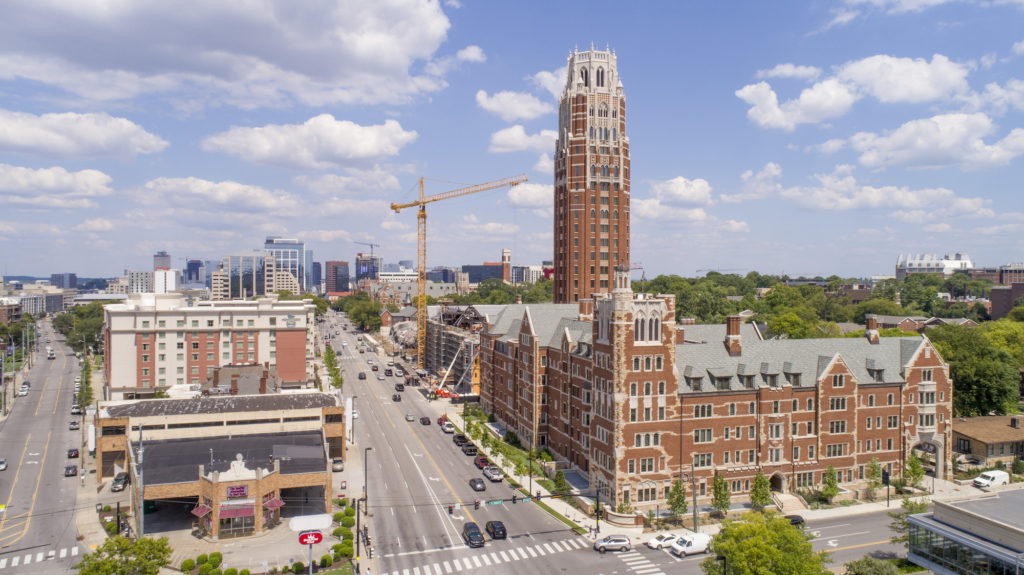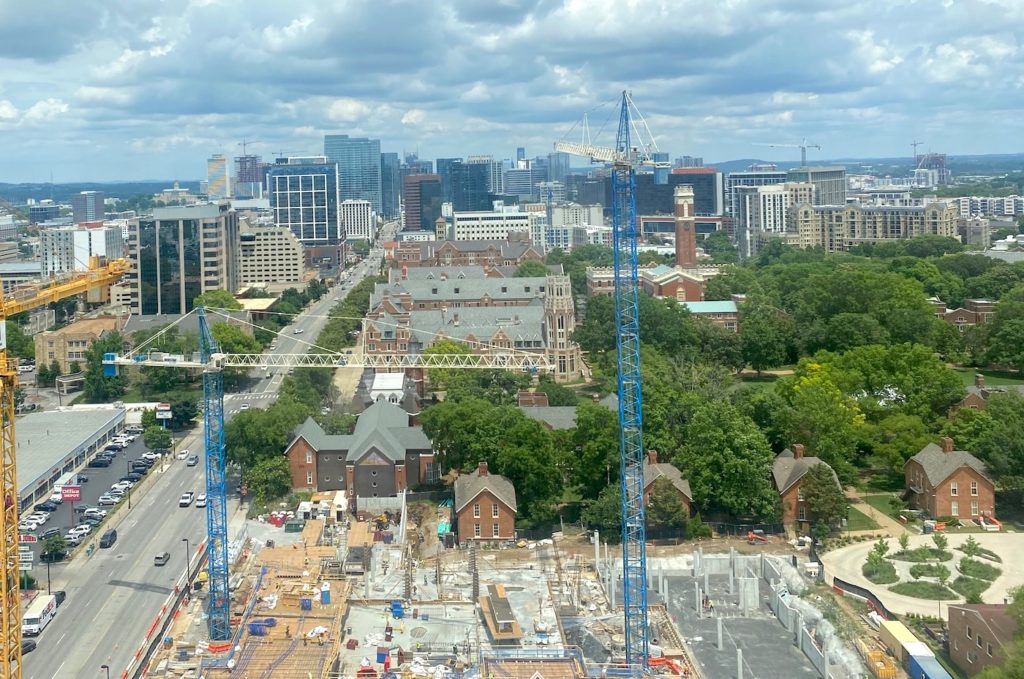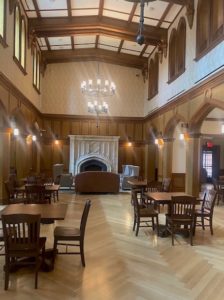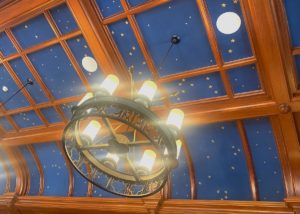
The west end of Vanderbilt University’s campus has seen its fair share of new buildings go up since 2018, but one tower rises above the rest. The West End Tower — with its collegiate red brick and pointed arches — has become a landmark. The tower is part of the greater complex that replaced the Carmichael Towers.
On July 27, 2019, the controlled implosion of Carmichael West Tower 3 shook Nashville, as thousands watched from nearby streets or livestreamed the demolition. Among the viewers was Vanderbilt grad Drew Sanders.
“We kind of had an old history with the towers,” he says.
He and his wife — plus both their parents — had resided in the towers. And they became curious about what would replace them. While sitting at Vanderbilt baseball games, the family caught glimpses.
“Right over the buildings, you can see this new tower coming up,” he says. “We were all just sitting there one night going: ‘What’s up there?’”
So, he came to Curious Nashville with a question and a prediction:
What’s at the top of the new West End Tower on the Vanderbilt campus? I like to think it may be a penthouse residence of the faculty member assigned to that residential college.
The Carmichael backstory
At their peak capacity, the Carmichael Towers were home to 1,200 students.
Sanders’s father was a student when the original buildings were built. “We like to joke that he was the first undergraduate in Carmichael,” said Sanders. He said his father and friends snuck inside when they were just a collection of concrete blocks. “We always felt a connection to that building.”
The towers, which have always housed students, were named in honor of Vanderbilt’s third Chancellor, Oliver C. Carmichael, who served from 1937 to 1946. The West and East Towers opened between 1966 and 1970. They were showing their age when the last group of students moved out of the West building in 2019 and then the East in 2021. The last set of students paid tribute to the home-away-from-home by painting their walls with murals and decorating their dorms as no other students had been able to before.
On that July morning in 2019, it took just moments to turn Carmichael 3 into a pile of rubble.
Make way for residential colleges
What is Vanderbilt doing with this land?
The demolition of the Carmichael Towers made way for four new residential college buildings: E. Bronson Ingram, Nicholas S. Zeppos, Rothschild and the unnamed Residential College C.
“All told, it was a fairly significant renovation and an opportunity to provide some new housing for our upperclassmen,” said Bob Grummon, project manager for design and construction at the university.
This plan is driven by the university’s initiative, known as FutureVU, that intends to make Vanderbilt a better place to live and learn.
So far, Vanderbilt has completed two of the four residential colleges. E. Bronson Ingram opened in 2018 as one of the university’s first steps toward creating what Grummon calls “24/7 living-learning communities.”
In 2012, the university began its transition away from dormitories and toward residential colleges by creating what’s known as the freshman “commons.” Basically, all of the freshmen lived together — around one grassy quad — in residence halls equipped with dining halls and common rooms, plus spaces more unique to each building, like gyms and dance studios.
The difference between dorms and residence halls is community.
“The idea is to give Vanderbilt students the opportunity to be constantly engaged,” Grummon said.
 Hallie Graham WPLN News
Hallie Graham WPLN NewsThis is the 19th floor view, looking east toward downtown, from Vanderbilt’s West End Tower.
The newest residence halls, however, are not the only changes in FutureVU’s plan.
The campus’s Greek Row has received updates as well.
“Beautification is always central to what we do,” Grummon said. “You don’t just stop at putting the utilities in the ground. You then put in the sidewalks, fencing and landscaping.”
He says two of the main goals of FutureVU are accessibility and inclusion. For example, before the renovation of the West End neighborhood, every path from Memorial Gym through the neighborhood and into campus included stairs. Now, the infrastructure is functional for everyone.
The latest phase — re-envisioning Highland Quadrangle — will bring three additional residential colleges to a site on campus not too far from the West End Tower. The renovation should be finished by the 2027-28 academic year.
To the top of the tour
At the center of the new residential colleges, there’s no missing West End Tower. It’s easily spotted from miles away, and reaches far higher than its surroundings. The tower is 305 feet tall, making it a new university landmark and one of the city’s tallest structures.
Its size and prominence inspired Sanders to start poking around for information.
“You can find limited pictures of what the inside of the building looks like online, and we joke that it looks a lot like those scenes from the Harry Potter movies. I was like, ‘Gosh, that looks like the Gryffindor Common Room,’” Sanders said about trying to glean information online.
 Hallie Graham WPLN News
Hallie Graham WPLN NewsThe “great room” is among the features at this new residence hall.
As a Nashvillian, I drive by the tower almost every day. After coming across this Curious Nashville question, my list of theories also grew about the interior and the top floor. Given the nods to Gothic architecture on the exterior, I imagined dark, spiraling staircases and flickering candelabras.
But a tour reveals a less fanciful truth.
First, Grummon relayed some basic stats: the West End tower is 20 stories. The lower five floors house student rooms during the school year as part of Zeppos residential college. The middle portion is housing for visiting faculty or guests of the university. The upper floors are used for conferences.
And the very top?
No, not a breathtaking penthouse. Not a Gryffindor common room or a spooky bell tower.
 Hallie Graham WPLN News
Hallie Graham WPLN NewsThe conference room on the 19th floor includes a star constellation design on the ceiling.
The 20th floor of the West End Tower houses the building’s mechanical equipment.
The 19th floor, however, is the highest usable space in the tower and serves as one of several conference spaces. Grummon says these were designed with the help of the chancellor’s office and to the exact specifications of the university.
It’s no ordinary conference room, but a wood-paneled and cushy space with an expansive view of the city. Light floods into the space from windows in nearly every direction. Stylized star constellations — borrowed from the 2021 commencement ceremony — are painted on the ceiling.
From up here, visitors can see evidence of the city changing, like cranes, exposed steel beams and concrete trucks. And those changes include what’s happening right beneath the tower, as Vanderbilt’s new residential colleges rise, one brick at a time.


